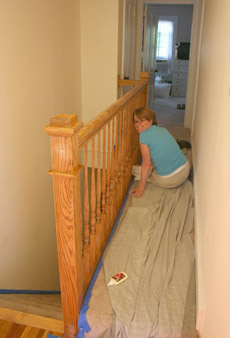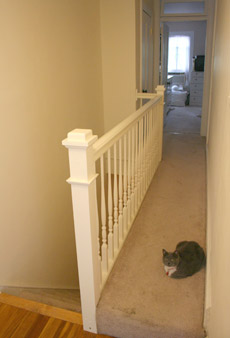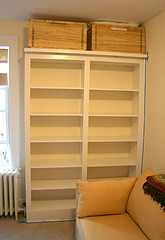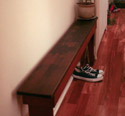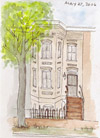Since Shannon and I found our antique bench back in mid-February, I’ve been spending a little time here and there hunting for good sources of salvaged and recycled wood in the DC metro area, but wasn’t having much success. This past Thursday, though, I stumbled on an EPA report from 1999 that had the following tease in it:
A significant development in the collection and distribution of salvaged materials in D.C. is the recent formation of Community Forklift, a non-profit organization that seeks to establish a permanent distribution center for salvaged building materials. Currently, Community Forklift is in the process of legally incorporating, attaining tax exempt status, and drawing up a business plan.
One Google search later, I found Community Forklift, saw that their warehouse was a scant seven miles from our house, and got insanely excited about waking up early this weekend and checking it out. And after having now been, I can now say that it’s easily one of my favorite finds since moving here — as an architectural and building material salvage warehouse, they’ve got tons and tons of old wood (mostly salvaged joists and beams, some dimensional lumber and plywood, and a bunch of other bits and pieces), bins of vintage hardware like doorknobs and hinges, about a million old doors, windows, cabinets, and countertops, a lot of tile, and aisles and aisles of all the other stuff that gets saved when old buildings get torn down to make way for new construction. We ended up getting a great variety of widths of beautiful mahogany boards that we’ll use to build a shelf for ourselves and a bench for a friend (and they even lent us a circular saw so I could cut the wood down so it’d fit in my car!). There’s no question in my mind that had I been there alone, I’d likely have stayed all day.
One other benefit of finding Community Forklift is that mentions of it on the web also led me to learn about a few other places I’m going to have to check out, like the two Habitat for Humanity ReStores and the HoH Renovation Station in the region (all of which look to be similar in their missions), and then the great granddaddy of the area, Baltimore’s Second Chance (holy crap, five warehouses full of salvaged materials?). I suspect that this has the potential to become an addiction…

